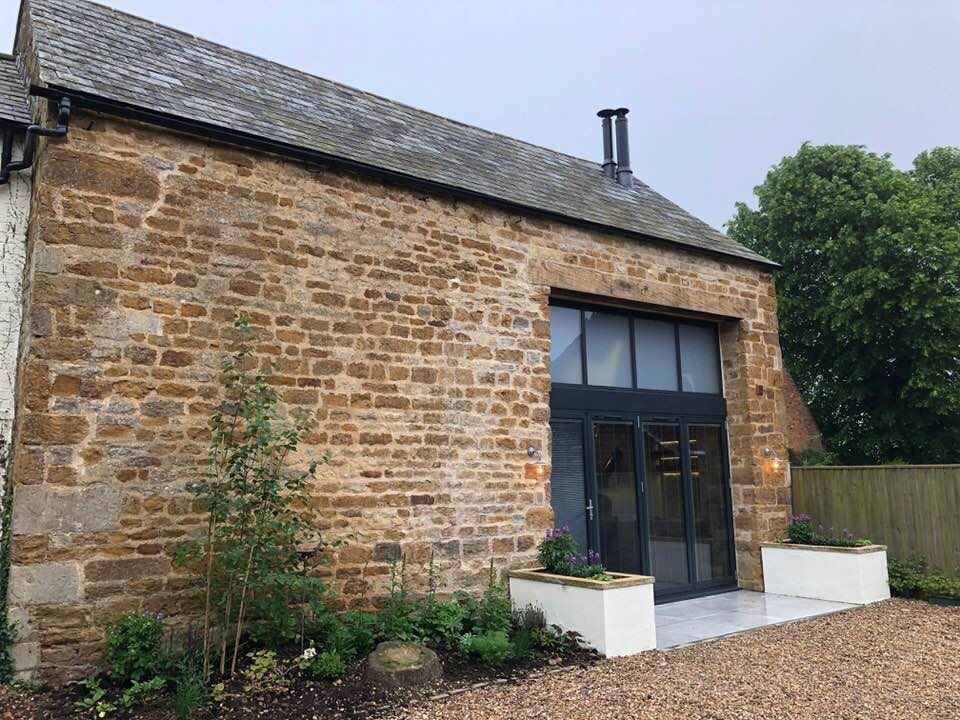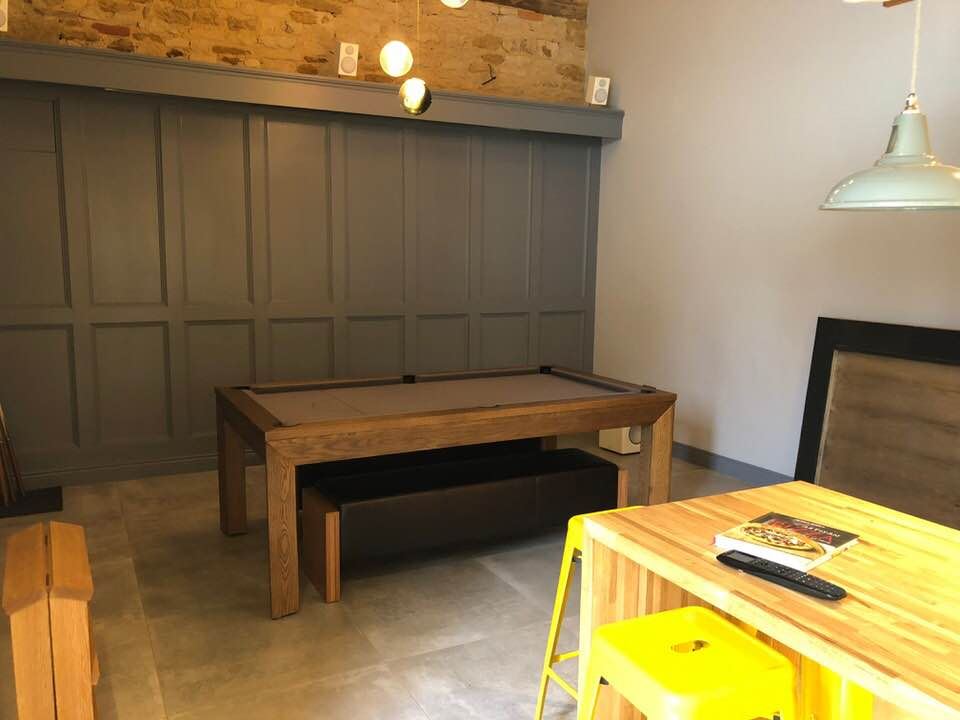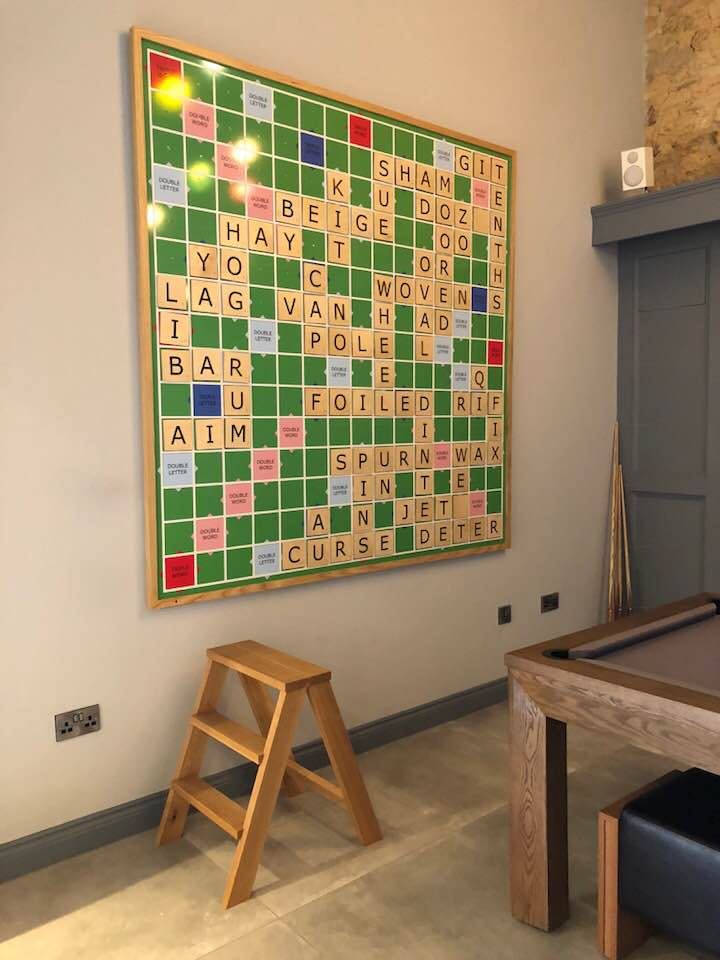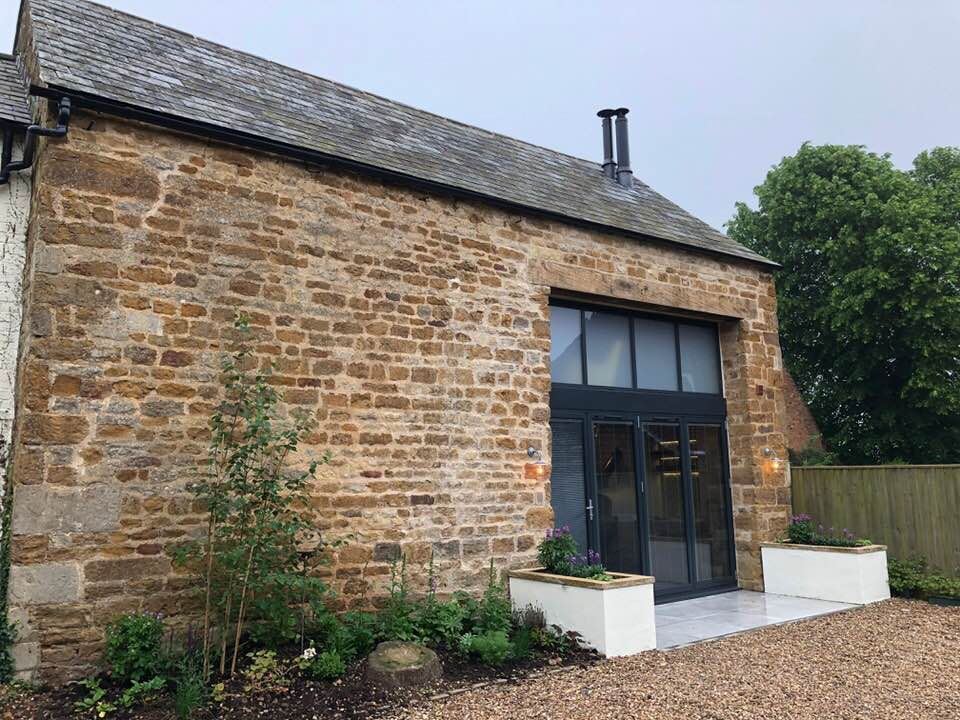







Barn Conversion Leicestershire
We completed a barn conversion located on the grounds of a farmhouse in Leicestershire. Working with Faber Design, we completely refurbished this empty barn to create a guest house/chill out area. This refurbishment included creating and fitting a bespoke kitchen complete with a pizza oven and log burner. We installed mezzanine falling and glass partitions throughout the barn. In addition, we fitted a large projector screen. This project was a turn key refurbishment; we sourced and supplied the furniture, including a bespoke scrabble wall. Our talented craftmen created some beautiful bespoke joinery pieces in our Smallman & Son workshop – Fairfax Joinery; these pieces included the bar, shelving and panelling.
Contract Duration: 12 weeks
Contract Value: £165,000
Contract Completion: March 2018