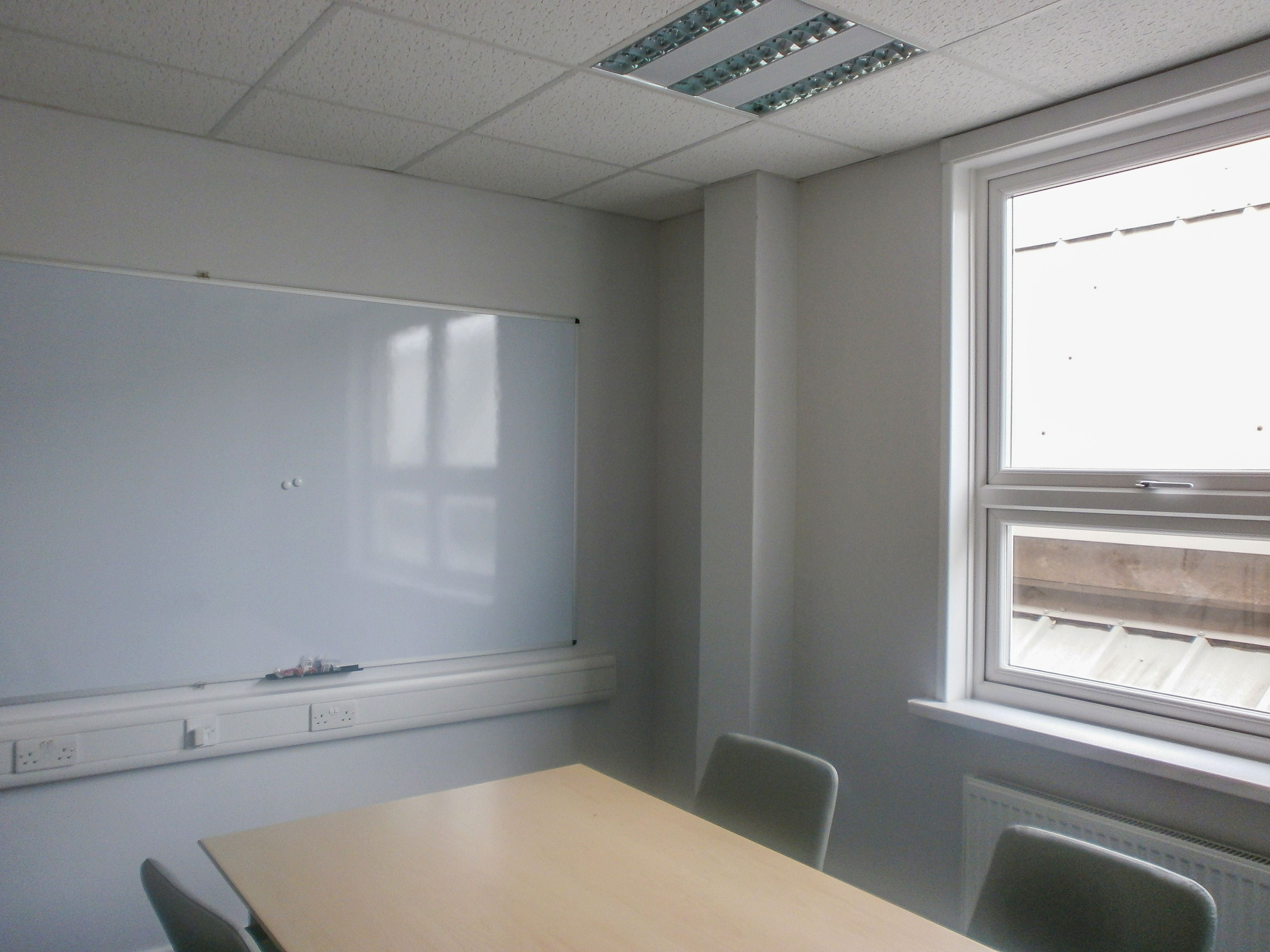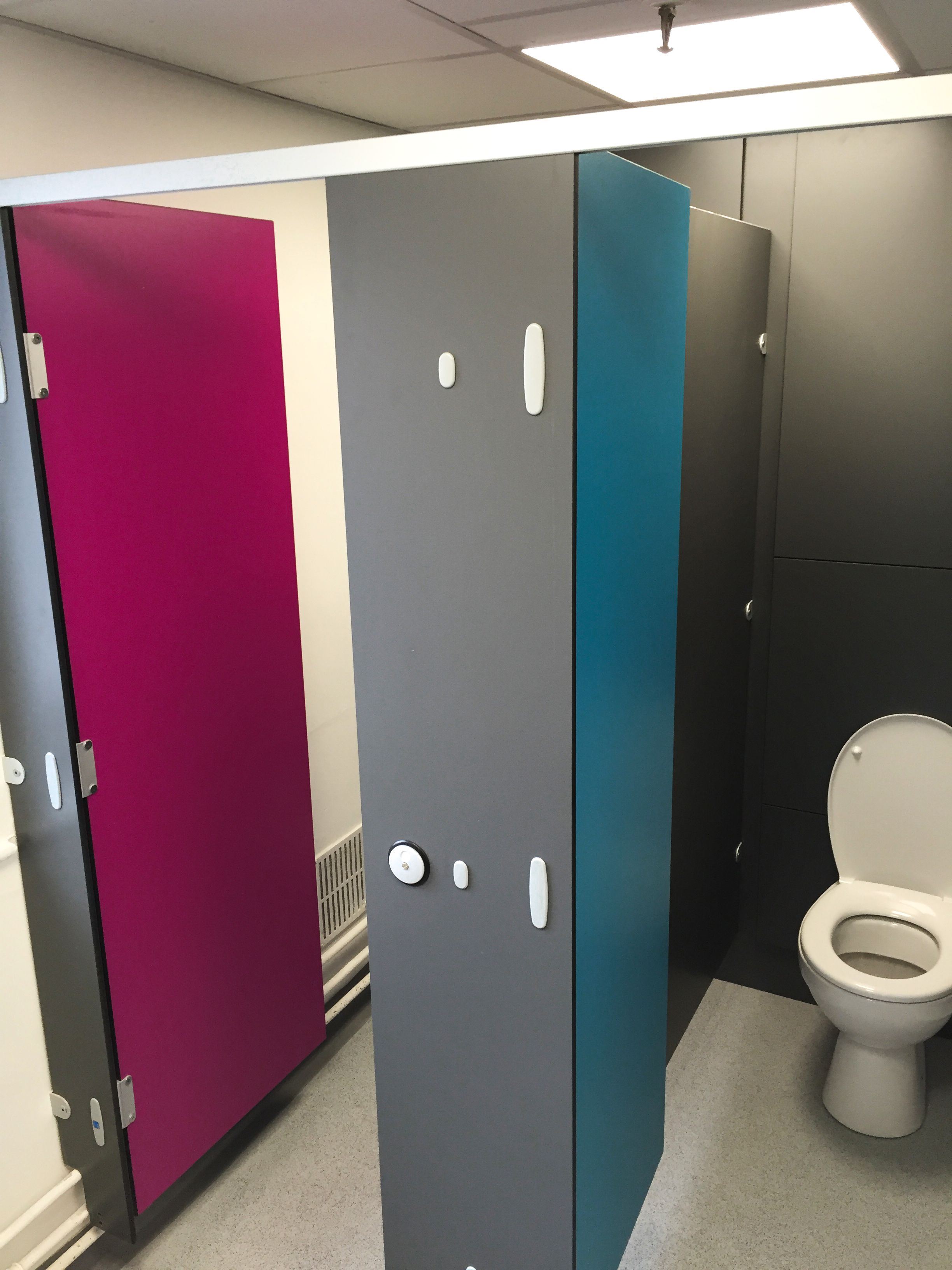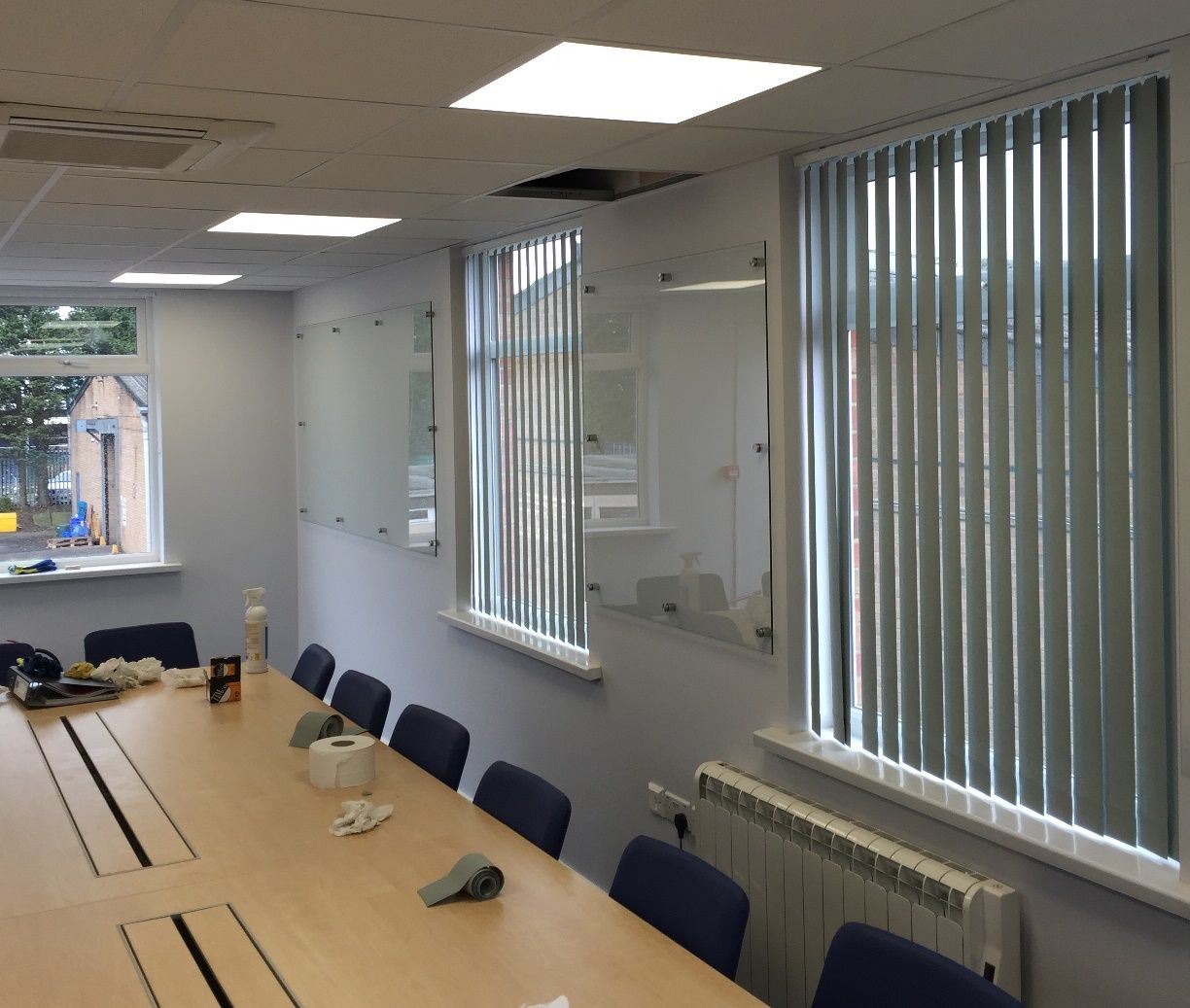









In 2016, we completed a two-phase refurbishment project with our long-term, valued client Rieke Packaging.
Phase 1 First Floor Refurbishment
We stripped the whole area and took down numerous partitioning walls. After that, all of the walls were plastered whilst the first-fix electrics were taking place. We then fitted a bulkhead to create defined office areas ready for the installation of glass. During this process, we had a separate team of talented craftsmen and builders fitting a new kitchen and new windows.
Next, we fit the new cubicles and vanity units – ready for the plumbers to fit the sanitary ware. After this, we redecorated and fit the new flooring.
Contract Duration: Seven Weeks
Contract Completion: March 2016
Contract Value: £150,000 (Phase 1)
Phase 2 Offices
After uncovering the problem of being unable to strip the original carpet, we hired a floor scraper. After that, we formed a bulkhead to create individual office spaces ready for glass partitioning. Our M&E contractors installed air conditioning units upon the advice of structural engineerings re their weight. We fitted a suspended ceiling and decorated throughout the offices. After that, we laid the flooring.
Contract Duration: Six Weeks
Contract Completion: May 2016
Contract Value: £150,000